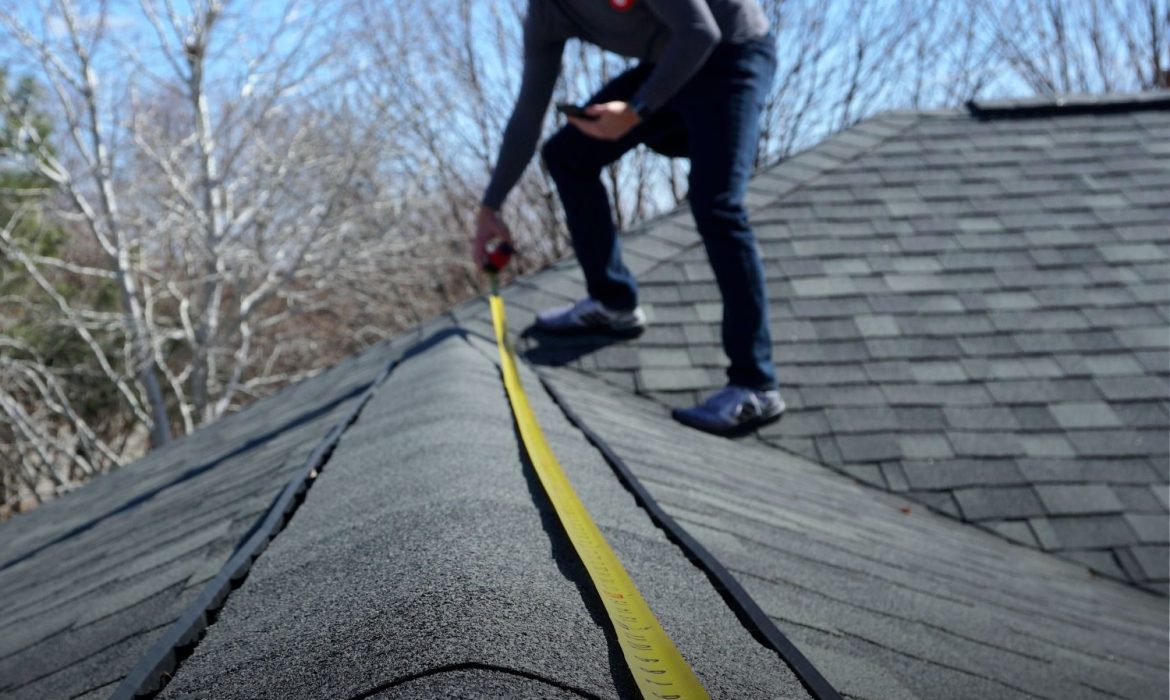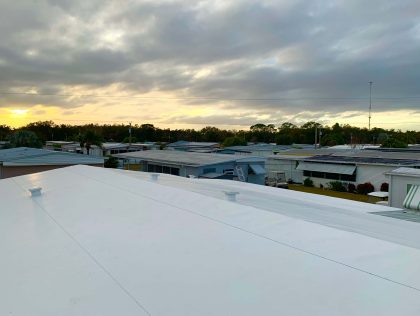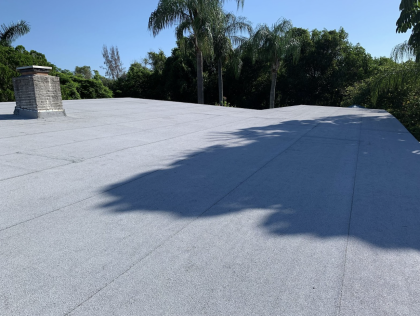Have you ever tried to estimate the cost of a roofing project but ended up scratching your head? Well, the simple task of measuring the roof can turn into a complex puzzle if you’re not familiar with how roofing measurements actually work.
Remember, it’s not only about the square footage. Instead, you need to factor in many other things, like pitch or slope, overhangs, and other crucial architectural features. This article will probe the complications of roofing measurements, like what a square is, how it affects the pricing, and why understanding the three-dimensional nature of roofs is crucial for an accurate estimate.
What is a “Square” in Roofing?
In roofing terminology, a “square” is a unit of measurement that equals 10 feet by 10 feet, totaling 100 square feet, regardless of the roofing material used. This standard unit provides a common ground for both industry contractors and homeowners to estimate the roof size.
For example, if a homeowner is told their roof costs $500 per square, that means $500 for every square foot of roof area. For a 3,000-square-foot home, one might assume a straightforward calculation of 30 squares at $500 each, resulting in a perceived cost of $15,000.
The 3D Nature of Roofs
However, roofing projects are not as straightforward as a simple multiplication of square footage by the cost per square. Roofs exist in three dimensions, and considering only the horizontal plane can lead to significant miscalculations.
But there is no need to worry; below are the factors the industry takes into account for accurate cost estimates.
1. Pitch or Steepness
The pitch of a roof refers to its steepness, typically expressed as the number of inches of rise per foot. Roofs can have varying pitches, and this factor can significantly influence the amount of roofing material needed.
Steeper pitches require more material to cover the same square footage as the surface area increases with the incline.
Industry contractors use the pitch factor to adjust the cost per square. Higher pitch factors lead to an increased cost per square. This adjustment ensures the estimate reflects the additional materials and labor required for steeper roofs.
2. Overhangs
Another critical factor in roofing measurements is the overhang, the distance the roof extends beyond the exterior walls of the house. Overhangs serve both functional and aesthetic purposes. Not only do they provide shade and protection against rainfall, snow, and excess heat, but they also enhance the curb appeal of the home.
Overhangs vary from one house to another, with 1.5 to 2 feet being a common standard. However, these seemingly small dimensions can significantly impact the overall square footage of the roof. A 2-foot overhang around the entire perimeter of a home can add up to a considerable amount of extra roofing material.
So, when measuring a roof, it’s essential to account for the overhangs to obtain an accurate estimate of the actual roofing area.
3. Other Areas to Consider
In addition to overhangs, other architectural features such as lanais (otherwise known as verandas or porches) and garages also contribute to the overall roof area. Each of these areas adds further complexity to roofing measurements.
For example, a home with a large covered veranda might have additional square footage that needs to be included in the roofing estimate.
Example Calculation
Now, let’s calculate the roofing costs for a 2,000 sq. ft house. This will help better understand how the roofing measurements work considering all the factors mentioned above.
Calculate the Number of Squares
The house has a total area of 2,000 square feet. In roofing terms, this would be expressed as 20 squares (2,000 ÷ 100).
Factor in Pitch
Let’s assume the roof has a pitch of 6/12. This means for every 12 horizontal inches, the roof rises 6 inches. For a more accurate estimate, the pitch factor is calculated using the formula:
Pitch Factor = √1 + √(Pitch)2 = √1 + √(6/12)2 = 1.118
Multiply the number of squares by the pitch factor to adjust for the slope.Adjusted Number of Squares = 20 × 1.118 = 22.4 squares
Account for Overhangs
Suppose the overhangs around the entire house are standard, measuring 1.5 feet. To find the additional square footage due to overhangs, we add the overhang length to both sides of the width (20 feet) and length (53 feet) of the house.
New width: 20 feet + (2 x 1.5 feet) = 23 feet
New length: 50 feet + (2 x 1.5 feet) = 53 feetThe additional square footage, factoring in overhangs, is 23 feet x 53 feet = 1,219 square feet, which becomes 12.19 squares (1,219 ÷ 100).
Include Additional Areas
Suppose there is a covered porch of 200 square feet and a veranda of 500 square feet. This results in an additional 700 square feet, equivalent to 7 squares (700 ÷ 100).
Final Calculation
Adding the squares from the main roof along with pitch (22.4), overhangs (12.19), and additional spaces (7), the total squares for the entire roofing project would be 41.59 squares. Now, round this to 42 squares.
Cost Estimate
If the homeowner receives a quote of $600 per square, the estimated cost would be $600 per square x 42 squares = $25,200.
Final Thoughts
To sum up, roofing measurements go beyond the simplicity of square footage. A comprehensive understanding of the 3D nature of roofs, including the pitch, overhangs, and the presence of additional areas, is essential for accurate estimates and successful roofing projects.
So, the next time you consider roofing, remember that seeing your roof in three dimensions is the key to a precise and reliable estimate.
Ready for a Superior Roofing Experience? Transform your roofing projects with Phoenix Contracting of SWFL! Our licensed team of contractors specializes in precise roof measurements, guaranteeing you an accurate and fair quote for your project. Contact us today for a seamless and reliable experience. Your satisfaction is our commitment!



